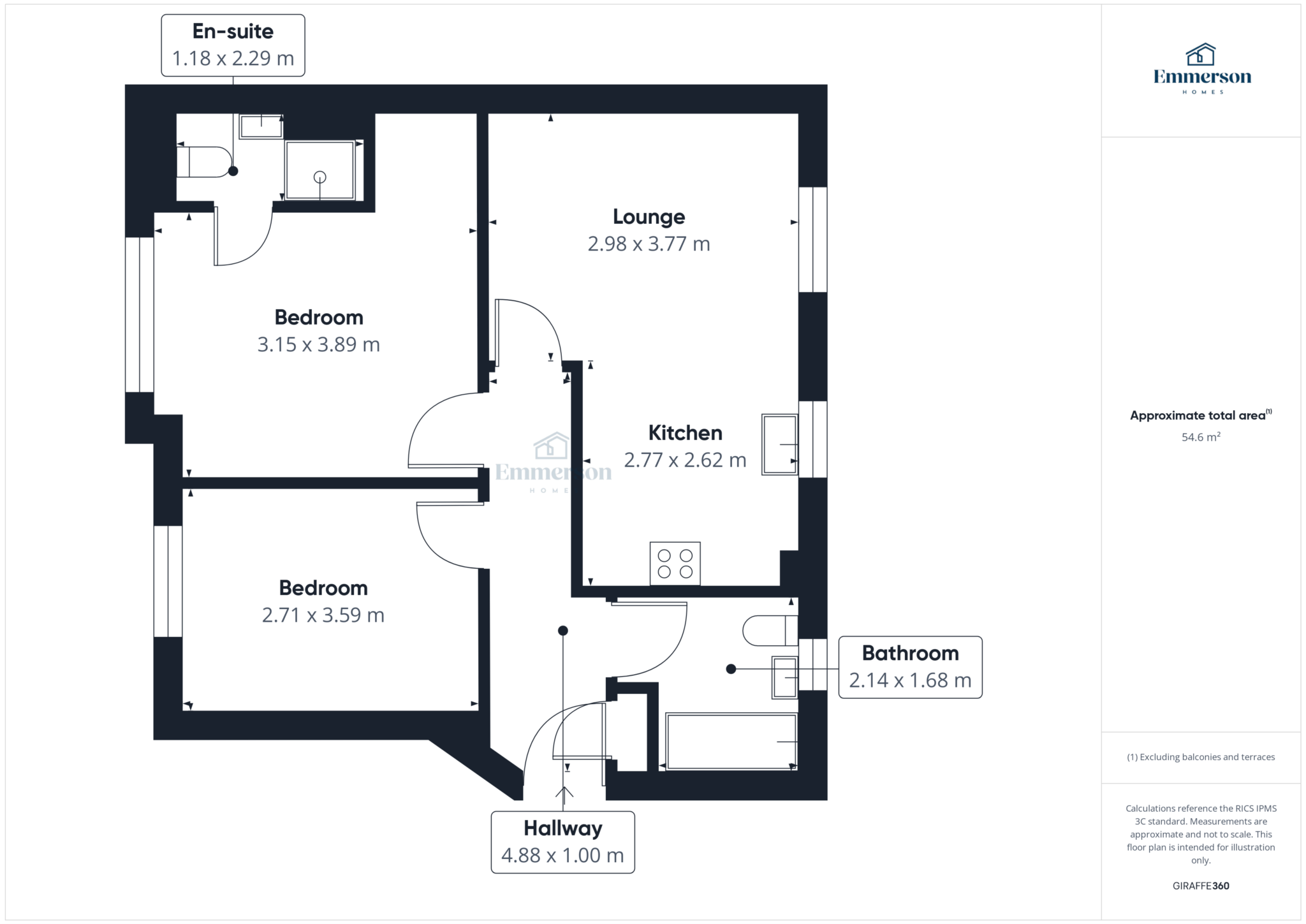- Modern First Floor Two Bedroom Flat
- Spacious Accomodation
- Presented Immaculately Throughout
- Built by Persimmon Homes
- Secure Door Entry & Residents Parking
- Lovely Open Out looks Over Countryside
- Desirable Location
- Private Residents Parking
Emmerson Homes are pleased to offer this modern first floor flat, recently built by Persimmon Homes at Hallhill Crescent in Spateston. The well appointed two bedroom, two bathroom property benefits from excellent open out looks over the Renfrewshire countryside. The accommodation is offered to the market in excellent decorative order.
The property extends to: hallway complete with storage space; lounge with open plan kitchen area incorporating, oven, gas hob, extractor, washing machine and fridge freezer; two double bedrooms; principle en-suite with large shower cubicle and electric shower; and a bathroom fitted with a modern white three piece suite.
The property is presented in neutral tones and floored with a variety of modern floor coverings. The specification includes: secure door entry, gas central heating and double glazing.
There is also private residents' parking and visitor parking within the well maintained common grounds.
Renfrewshire Council, Tax Band C.
EPC Rating B.
Spateston is ideally located for ease for ease of access to the M8 Network via the A737 and Milliken Park train station, both giving access to Glasgow City Centre and Ayrshire. Local schooling is readily available. There is a variety of local amenities in Spateston, but Johnstone Town Centre is also close at hand with a wider variety. There is a Morrison's store as well as Aldi and Lidi.
We are your local estate agents based in the heart of Johnstone. Whether you're selling or buying, you're in good hands with us. Feel free to submit a contact form and get in touch with your local property experts.
MONEY LAUNDERING REGULATIONS: Intending purchasers will be asked to produce identification documentation at a later stage and we would ask for your cooperation in order that there will be no delay in agreeing the sale.
Reception Hallway - 16'0" (4.88m) x 3'4" (1.02m)
Lounge - 9'9" (2.97m) x 12'5" (3.78m)
Kitchen - 9'1" (2.77m) x 8'7" (2.62m)
Bedroom One - 10'4" (3.15m) x 12'9" (3.89m)
En-suite Shower Room - 10'4" (3.15m) x 12'9" (3.89m)
Bedroom Two - 8'10" (2.69m) x 11'9" (3.58m)
Bathroom - 7'0" (2.13m) x 5'7" (1.7m)
Notice
Please note we have not tested any apparatus, fixtures, fittings, or services. Interested parties must undertake their own investigation into the working order of these items. All measurements are approximate and photographs provided for guidance only.

| Utility |
Supply Type |
| Electric |
Mains Supply |
| Gas |
Mains Supply |
| Water |
Mains Supply |
| Sewerage |
Mains Supply |
| Broadband |
None |
| Telephone |
None |
| Other Items |
Description |
| Heating |
Gas Central Heating |
| Garden/Outside Space |
Yes |
| Parking |
Yes |
| Garage |
No |
| Broadband Coverage |
Highest Available Download Speed |
Highest Available Upload Speed |
| Standard |
3 Mbps |
0.4 Mbps |
| Superfast |
66 Mbps |
16 Mbps |
| Ultrafast |
1000 Mbps |
1000 Mbps |
| Mobile Coverage |
Indoor Voice |
Indoor Data |
Outdoor Voice |
Outdoor Data |
| EE |
Likely |
No Signal |
Enhanced |
Enhanced |
| Three |
Likely |
Likely |
Enhanced |
Enhanced |
| O2 |
Enhanced |
Likely |
Enhanced |
Enhanced |
| Vodafone |
Likely |
Likely |
Enhanced |
Enhanced |
Broadband and Mobile coverage information supplied by Ofcom.