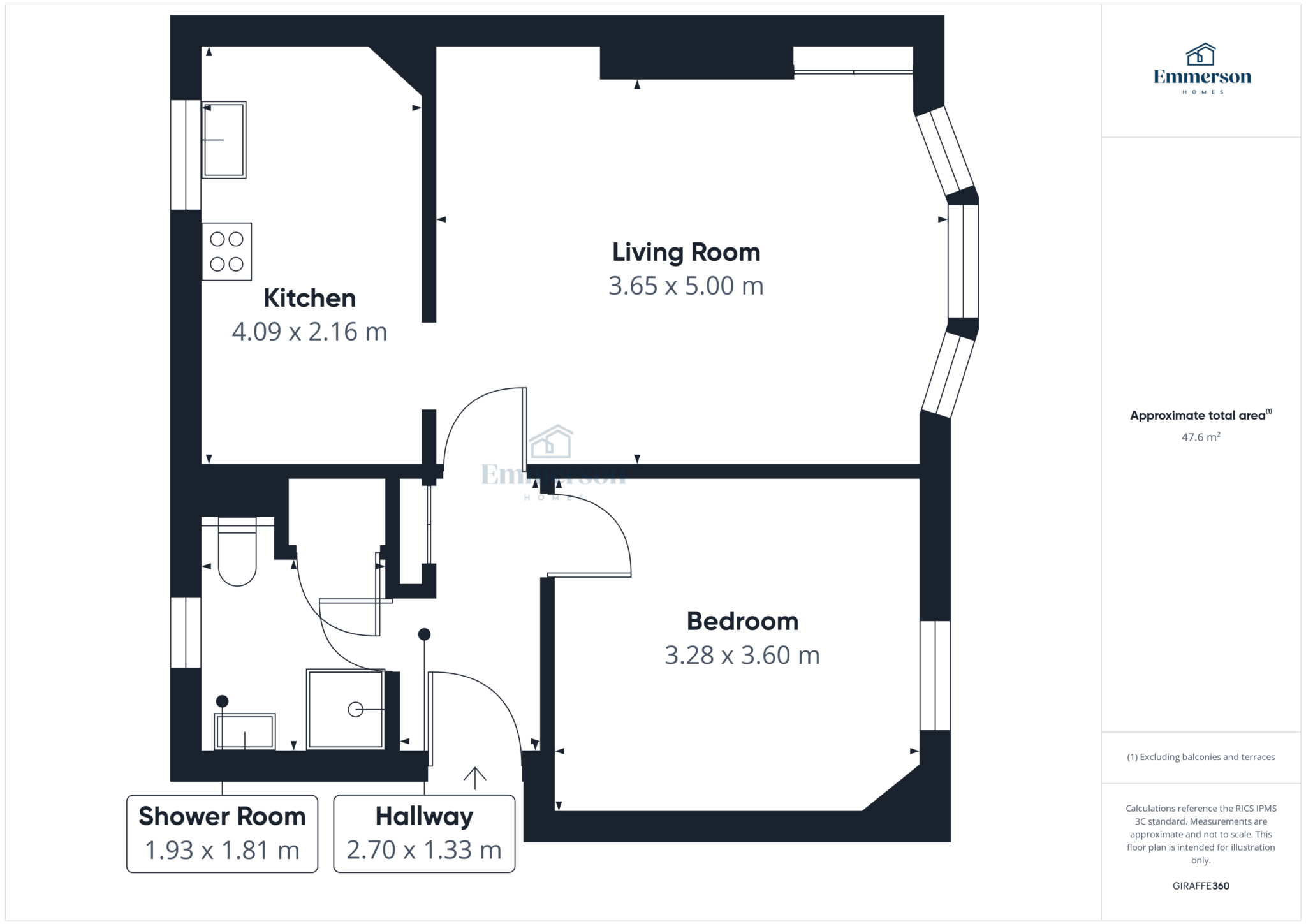- Stunning Upper Cottage Flat
- Generous One Bedroom
- Fully Fitted Kitchen with Appliances
- Lounge with Bay Window
- Modern Shower Room
- Sought After Residential Area
- Gas Central Heating & Double Glazing
- Designated Area of the Rear Garden and Shared Drying Area
Emmerson Homes are delighted to offer this stunning upper cottage flat situated within the sought after residential area of Whitehaugh Avenue, Paisley. Offers welcoming hallway, lounge, fitted kitchen, bedroom and shower room. The property is presented to the market with no onward chain.
The accommodation comprises of a reception hallway with deep storage cupboard. The lounge is front facing and has a storage cupboard. The fitted kitchen has integrated washing machine, dishwasher, fridge, freezer, hob, oven, complimenting work top, base and wall mounted storage units. The bedroom is front facing with free standing wardrobes. The shower room is rear facing and has a shower cubicle, WC and wash hand basin. There is further storage available in the loft which is accessed via the hatch in the kitchen.
The property further benefits from double glazing, gas central heating, designated area of the side and rear garden and a shared drying area.
Renfrewshire Council, Tax Band B.
EPC Rating C.
The town of Paisley has a great selection of local and town centre amenities including shops, supermarkets, schools and transport services and the impressive Paisley Abbey. Paisley has a Bus and rail links give regular access throughout the area into Glasgow and further afield. The M8 motorway network is within a few miles and provides additional links to Glasgow Airport, Braehead Shopping Centre and Glasgow City Centre.
We are your local estate agents based in the heart of Johnstone. Whether you're selling or buying, you're in good hands with us. Feel free to submit a contact form and get in touch with your local property experts.
MONEY LAUNDERING REGULATIONS: Intending purchasers will be asked to produce identification documentation at a later stage and we would ask for your cooperation in order that there will be no delay in agreeing the sale.
Hallway - 8'10" (2.69m) x 4'4" (1.32m)
Lounge - 12'0" (3.66m) x 16'5" (5m)
Kitchen - 13'5" (4.09m) x 7'1" (2.16m)
Bedroom - 10'9" (3.28m) x 11'10" (3.61m)
Shower Room - 6'4" (1.93m) x 5'11" (1.8m)
Notice
Please note we have not tested any apparatus, fixtures, fittings, or services. Interested parties must undertake their own investigation into the working order of these items. All measurements are approximate and photographs provided for guidance only.

| Utility |
Supply Type |
| Electric |
Mains Supply |
| Gas |
Mains Supply |
| Water |
Mains Supply |
| Sewerage |
Mains Supply |
| Broadband |
None |
| Telephone |
None |
| Other Items |
Description |
| Heating |
Gas Central Heating |
| Garden/Outside Space |
Yes |
| Parking |
No |
| Garage |
No |
| Broadband Coverage |
Highest Available Download Speed |
Highest Available Upload Speed |
| Standard |
12 Mbps |
1 Mbps |
| Superfast |
80 Mbps |
20 Mbps |
| Ultrafast |
1800 Mbps |
1000 Mbps |
| Mobile Coverage |
Indoor Voice |
Indoor Data |
Outdoor Voice |
Outdoor Data |
| EE |
Likely |
Likely |
Enhanced |
Enhanced |
| Three |
Likely |
Likely |
Enhanced |
Enhanced |
| O2 |
Enhanced |
Likely |
Enhanced |
Enhanced |
| Vodafone |
Enhanced |
Enhanced |
Enhanced |
Enhanced |
Broadband and Mobile coverage information supplied by Ofcom.